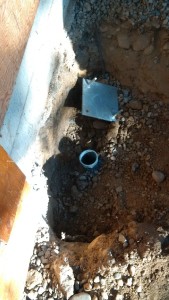Underpinning Concrete Foundation
Concrete foundation did not have a footing and a large crack developed to the left of the crawlspace door. Our engineer developed a design where 2 screw piles were installed so the tops were approximately 1ft below the existing concrete. A Postech 8 x 8inch steel cap will sit on top of the piles and a concrete footing will be poured so that it encases the top of the pile and extends under the existing concrete. Each pile has a load capacity well in excess of 18,000lbs, more than enough to support the single story house.








